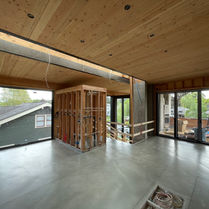top of page


3150 is a new residence in Seattle, constructed on an existing foundation. This deliberate strategy helped to minimize disturbance to the site. The cross-laminated timber (CLT) floor and roof structure was exposed at ceilings and featured at the stair to provide a material contrast with the exposed steel frame as well as the concrete floors and walls.
Architect: Babienko Architects
SEATTLE, WA
3150
bottom of page






